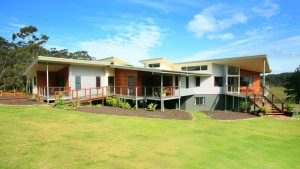Gallery: Completed Projects
What is passive solar design?
Passive Solar Design principles shape a home to suit seasonal variation in sun angles. Summer shade and Winter solar warmth are used to help maintain a comfortable interior.
Any house can be made ‘Greener’ by adding equipment to it later, but simple design concepts make a house ‘require’ less energy for comfort in the first place.
What is Thermal Mass?
Once inside the building, some of the warmth needs to be absorbed by Thermal Mass, otherwise the building will quickly cool down again once the sun sets. Thermal Mass is anything that can capture and store warmth.
Site Analysis
An energy efficient home can be designed to suit virtually any location, but a well orientated site does make more options available.
Sunergy Design undertakes ‘Site Analysis Visits’ for clients to better understand the possibilities and any limitations of their property – and also offers this service to those planning to buy a ‘project’ home.
The NSW Government’s mandatory Basix Certificate is prepared in-house to allow optimisation of water consumption, thermal comfort and energy efficiency. Supply of the Basix Certificate is a standard part of the plan package.
Flat, Sloping or Steep Blocks
An energy efficient home can be based on any subfloor structure, from flat slab to pole construction. Modern construction methods and materials now allow very efficient homes to be built nearly anywhere – if you like the view, it can be done.

